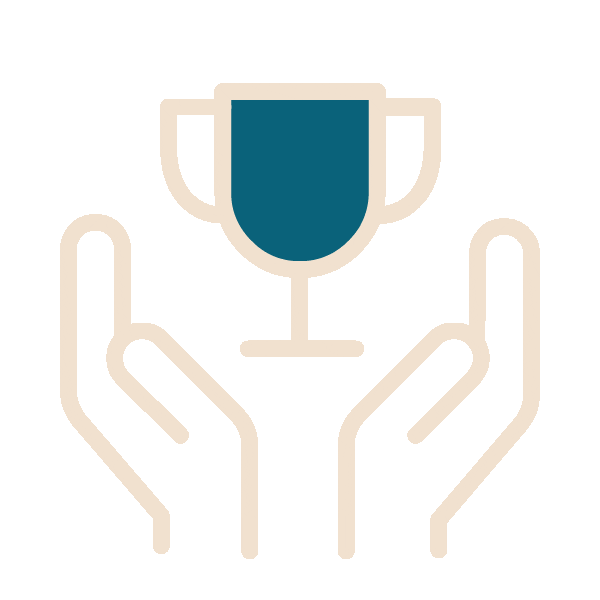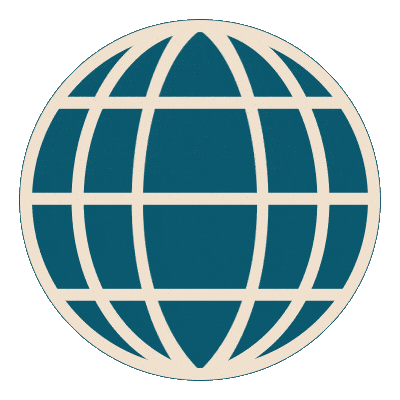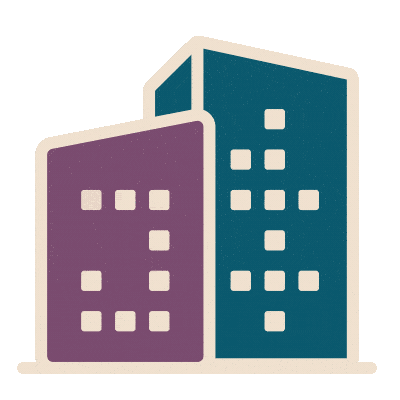Citi Tower, One Bay East, Hong Kong, China
Citi Tower at One Bay East has achieved the first WELL Certification in Hong Kong. The project also achieved LEED Platinum Certification, the first RESET Certification in Hong Kong, the AIA International Region Design Awards 2017 - Honor Award for Interior Architecture and the RICS "Sustainability Achievement of the Year" Award in 2016 and 2018. This is the world's largest WELL Certified project for New and Existing Interiors. The project includes 38 separate business units and provides a home base for 3,000 staff members, formerly spread over five leased buildings, now brought together in a single multistory headquarters. Since its initial WELL Certification, Citi Tower at One Bay East has achieved WELL Certification at the Platinum level. This profile focuses on Citi's process and goals in their initial pursuit of WELL Certification.
“The Citi Tower project underscores Citi’s commitment to provide a true wellness environment for its employees and aspirational space for its clients,” said Rick Fedrizzi, Chairman and CEO of the International WELL Building Institute. “The WELL Certification of this project demonstrates to the global corporate community doing business in Hong Kong that WELL is achievable, and it is a practical approach to providing healthier built environments that help people thrive.”
Why WELL?
The Citi Works program implemented by Citi offers a framework for creating functional work spaces, focused on flexibility, integrated technology and aligning spaces to the needs of the coming generation. WELL resonates with the principles outlined in the Citi Works program and provides guidelines and metrics for implementing wellness practices in the workplace.
At a glance:

Preconditions achieved

Certification level
Highlights:

FITNESS
Feature 65: Activity Incentive Programs
Intent: To promote active lifestyles through the provision of physical activity incentive programs.

Citi Tower's gym is outfitted with healthy materials and conveniently located to encourage employees to craft healthier lifestyles. The incentive programs in effect for staff also help ensure more employees will make use of the available resources.

NOURISHMENT
Feature 44: Nutritional Information
Intent: To help occupants make informed food consumption choices.
Citi Tower's food and beverage amenities are designed to offer employees a pleasant place to break from their work, eat their meals and gather with coworkers. Employees are provided with safe, clean spaces to prepare their food and plenty of nutritional information to help them make healthy choices.

MIND
Feature 85: Integrative Design
Intent: To facilitate a collaborative development process and ensure adherence to collective wellness goals.

The integrative design process, bringing in all stakeholders and ensuring a collective process, is mirrored in the collaborative nature of Citi Tower's workspaces, allowing for many different working styles and bringing coworkers together to work in tandem and bond across teams.
Approaching the WELL Certification Process
To begin, the project team made exploratory studies to determine what needs their design should address. They looked at the composition of business units and examined the operational, spatial and technological needs of the project. Studies also explored Citi's strategic goals for Hong Kong. Their results showed that flexible workspaces, work settings with diverse look, feel and configuration, reliable integrated Wi-Fi and AV infrastructure, more available meeting rooms and collaborative spaces and enhanced expression of the Citi brand were among the project's priorities.
In implementing their findings and pursuing WELL Certification, the project team focused on the integration of different types of spaces throughout Citi Tower. Different floors have designations representing different environments, allowing the space to meet the demands of the wide variety of work that Citi employees need to do in the space.
The meet and greet floor is a continuation of the lobby space, serving as a meeting space for staff and visitors. This floor also visually represents the Citi brand with a color palette and icons that signal the brand to staff and visitors.
The community floor is a flexible space intended for gathering and bringing the staff together. The floor features cafe-inspired common areas, private spaces for focused work, food and beverage amenities and spaces for training and recruitment. Because of its flexible design, the community floor also allows for town hall meetings or other large gatherings.
Citi Tower features a gym, meant to encourage employees to lead more active lifestyles and allow them to keep a healthier work-life balance. The gym is made of healthy materials and is within the Tower's premises for employees' convenience.
Other floors in the tower are designated as work floors. These floors combine aspects of the meet and great and community floors, such as work cafes, collaborative spaces and quiet rooms, with large areas of open-plan workstations. Integrating these spaces with one another allows for a wide variety of tasks to be completed comfortably and in a variety of different working styles, so that employees can find a space that meets their needs, whatever those may be at a given time.
The breakout areas that are featured throughout these floors have storage and lounge-inspired seating, offering a comfortable and relaxed environment for coworking. They are spread throughout the working floors, breaking work areas into "neighborhoods" so that employees are gathered into smaller groups, rather than being overwhelmed by an entirely wide-open space. There are nine different types of flexible work settings on each work floor, meaning that throughout the day employees can work wherever and however best suits their mood, assignments and needs.
These varied space types are the core of the project team's implementation of Citi Works and WELL in Citi Tower. By focusing on spaces meant to fill the gaps identified in early studies, the design centers occupants and enhances their health and enjoyment in the office.


Successes & Challenges
Because Citi Tower achieved not just WELL Certification, but also LEED Platinum Certification and RESET Certification, its features cover a wide variety of wellness and sustainability solutions. This includes regular indoor air quality monitoring ensuring, among other metrics, that PM₂.₅ levels remain below 15 μg/m³ and total volatile organic compound levels remain below 500 μg/m³. The project also features nutritional and food allergy information icons throughout, in keeping with WELL's Nourishment concept. The workstations in the offices align with WELL's Comfort and Fitness concepts, featuring ergonomic designs, and 30% of workstations are equipped with sit-to-stand desks.
The unique intersection of certifications achieved in Citi Tower makes for a space rich with innovative and exciting features. Not only are the design decisions here practical, ensuring health and wellness for the building occupants and for the surrounding environment, they are also beautifully executed. Fulfilling Feature 87: Beauty and Design I and Feature 88: Biophilia I, the space includes artistic features, bright furnishings and thriving plants.

Outcomes & Metrics
Citi Tower proves that wellness and sustainability go hand in hand. The project was able to achieve certifications attesting to its levels of achievement in both fields. The LEED and WELL certifications support one another, with a well-designed space ensuring not only its environmental sustainability, but also the health of its occupants. Citi Tower places people at the center of the design. Uniting formerly dispersed teams in one building that prioritizes their well-being lets employees and clients know they are a priority and allows them to work together in a better, healthier environment.
Project Team
Interior Architect: M Moser Associates
WELL Consultant: M Moser Associates
Project Management: CBRE
Contractor: IBI
Engineer: PBA







